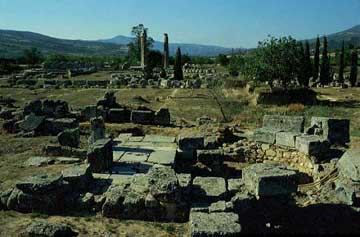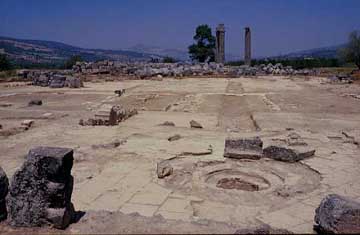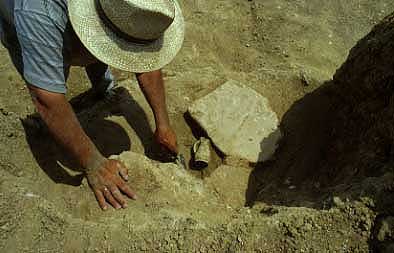 |
 |
 |
 |
 |
 |
 |
 |
 |
 |
 |
 |
 |
ANCIENT NEMEAMEDIEVAL ARCHITECTURE |

Model of Nemea in the Early Christian period |
| The medieval architectural remains at Nemea
include an Early Christian Basilica located within the Sancuary of Zeus,
houses from the Early Christian period, and houses from the Byzantine period.
Although time, the elements, and human activity have left little for study, enough remains of the Christian Basilica at Nemea to conclude that it dominated the landscape of the Early Christian farming community. Built atop the foundations of the Hellenistic era Xenon, this three-aisled basilica contained a number of traits characteristic of construction in Greece in the 5th - 6th centuries after Christ.
Its floor plan featured a central nave flanked on the north and south sides by aisles separated by colonnades and parapet. A northex formed the west end and the east end featured a semi-circular apse, lined with a low bench. In addition, thresholds at the north and south ends of the narthex possibly indicate rooms used for storage of communal offerings and dedications. The use of cement and rubble foundations topped with cut limestone blocks quarried from the temple and surrounding ruins was also typical of this period. Many of the cut blocks found in situ featured mason's marks from their use in the Temple of Zeus. The re-use of architectural remains is still today a common practice, responsible for much of the Basilica's more recent destruction.
Especially interesting, however, is the presence of square terracotta tiles used as flooring within the Basilica. In places, these tiles were laid down on two separate occasions according to differing organizational schemes. It is unlikely that this building ever received sculptural or mosaic decoration. Traces of red, yellow, and blue paint do indicate that the interior of the building may have been covered in stucco and painted. Fragments of clear glass also point to the existence of some type of clerestory lighting. It is impossible to be certain though, as the wooden roof of this building has long since decayed.
A short while after the construction of the Basilica,
a large rectangular Baptistry was added to the west end of the north side
of this religious structure. This Baptistry featured an inner chamber with
a circular baptismal font, flanked on three sides by a peripheral corridor.
The small amount of evidence available indicates that this area decorated
in a manner similar to that of the adjoining Basilica.
The only other architectural features of the Early Christian era at Nemea are a few domestic structures located mainly in the area immediately southwest the Basilica but also as far away as 500 m. further south. Two buildings, located just south of the remains of the bath in Sections J 19 and K19, were excavated to reveal number of rooms and courtyards with walls constructed of field stones, tile fragments, and even architectural pieces of the nearby temple topped with mud brick. Judging from the destruction debris, it appears that the buildings featured plastered walls, predominantly simple earth floors, and tiled roofs.
Artifacts such as iron tools and coins found within suggested to the excavators that the building was constructed for domestic use and even perhaps "supplied quarters for the clergy who served the Basilica."
Located a good distance south of the site of normal excavations, a similar house was discovered containing one curious feature not found elsewhere in domestic settings. Two exploratory trenches revealed a collection of rubble walls covered in thick destruction debris. Yet among this debris was also located the scattered remains of a human body, a sign of a violent end to settlement not found elsewhere. As with the Basilica, archaeological evidence places the date for the destruction of these buildings close together in later part of the 6th century.
 Walls of an Early Christian House 500 meters south of the Sanctuary of Zeus
Early Christian burials southeast of temple before opening
Two houses of the Byzantine period (12th - 13th century
after Christ) have been uncovered at Nemea as well. Both have featured
thick walls constructed of re-used Hellenistic temple blocks with the spaces
between filled with rubble and debris. Both the house uncovered southeast
of the temple in 1976 and the house located in 1998 immediately west of
the modern Nemea River have featured storage pithoi / cisterns and appear
to have served a domestic purpose.
Walls of Byzantine house located southeast of Temple of Zeus
Walls of Byzantine house located west of modern Nemea River
Byzantine era jug found in house west of modern Nemea River |
All materials from this site are copyrighted. Materials may be used with permission upon request.
This web site was designed and developed by Susannah L. Van Horn; please direct comments and inquiries to: nemeaucb@berkeley.edu












